MENS SANA IN CORPORE SANO is a two-headed interdisciplinary project exploring how sports spaces integrate practical elements from the Catholic religion.
By utilizing architectural design, artistic performance, and research, this project endeavors to present the spatial context of sports practices as a domain inheriting or assimilating various everyday influences, notably that of the Catholic religion.

This project is divided into two parts:
The first one, 0818 E N S E 301k a.k.a. El Camino sin camino (The Way without a way) and the second one, El Monumento sin monumento (The Monument without a monument). Firstly, an artistic action initiated in August 2018 (2018 E N S E 301k) entailed an extensive journey along the Camino de Santiago Francés, transitioning from the official Catholic landmarks to a parallel pilgrimage of fitness facilities along the same path. The yet unfinished performance consisted of translating the pilgrimage into the language of a fitness treadmill, and then engaging in 10k runs within different facilities along the route. This nuanced exploration of different scales (the path, the route, the body,the architecture etc.), produced an enquiry into diverse manifestations of power, biopolitics, and body construction. El Monumento sin monumento (The Monument without a monument) presents an architectural intervention during the San Isidoro Collegiate Church's renovation. Both pieces envision a transfer of liturgies from confessional practices into physical exercises.
"Christianity taught us that the body is a battlefield where flesh and soul, or its secular version, reason, fight to the death. [...] The sportsman´s body is a radically domesticated body, in which every millimeter of skin, every muscle, every joint, has been subdued to the principles of harmony and rational order, and in which there is hardly any trace of a wild and free past".
(Manuel Delgado)
This study argues that comprehending the practice of sports within a cultural context provides insight into the broader everyday framework that individuals navigate. The project is organized around a series of interventions aimed at challenging conventional norms, particularly concerning architectural heritage and tourism in Northwest Spain.
The suggested program is a fictional sports center. This program would articulate a new body-space interaction, transitioning from the Catholic landmark. The proposal is strongly rooted in the structure of The Way of Saint James, a pre-existing context in which physical practice and spiritual expansion coexist.

It is said that the Way of Saint James must be started from your own home, so that a penance process is initiated on the road to St. James´s tomb. As Estrella de Diego says, "tourism is one of the most characteristic phenomena in the construction of the contemporary world [...] A tourist expects to find what was told by propaganda, leaflets, friends, blogs... [...] If you want to subvert the imposed experience of the Way you will have to review its official meaning, invent new ways to make it more fragile... in order to write it again".
El Camino sin camino or 0818 E N S E 301k
The execution of a body performance consists of a series of treadmill runnings across the Way of Saint James from gym to gym. It is a process in which studies of scale (the way, the route, the architecture, the body, etc.) give rise to a research addressing various forms of power, biopolitics, and body construction
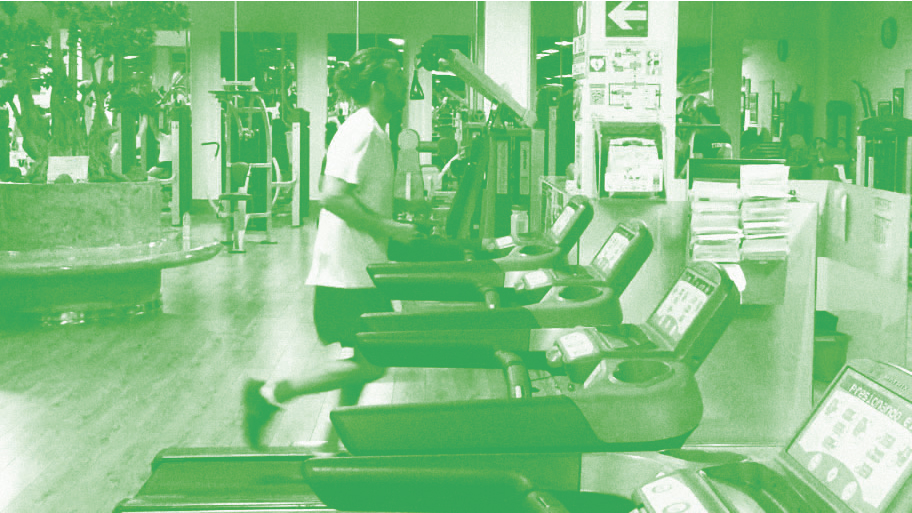 0818 E N S E 301k (08/18 EGO NON SUM EGO 301K)
0818 E N S E 301k (08/18 EGO NON SUM EGO 301K)

El Monumento sin monumento (The Monument without a monument)
Throughout our lives, our bodies experience powerful crises that challenge our sense of identity. As this sense of identity extends beyond our bodies, contextual elements become an integral part of our sense of self. Such elements support our stable castle, but once they are challenged, the whole structure that gives us meaning is called into question. The church, as a technology of the self throughout Western history, and sport, as a contemporary technology of the self, converge in this research (as derived from Foucault's vision).

The use of Geographical Information Systems (GIS) allows us to refer to the MEDIA IMPACT of certain places on a territorial scale. The geographical representation of the web data shows a clearly identifiable trail along the French Way of Saint James. Most of these hot spots correspond to Romanesque architectural sites. One of these landmarks is taken as a CASE STUDY: the monastery and church of San Isidoro in León (Spain).
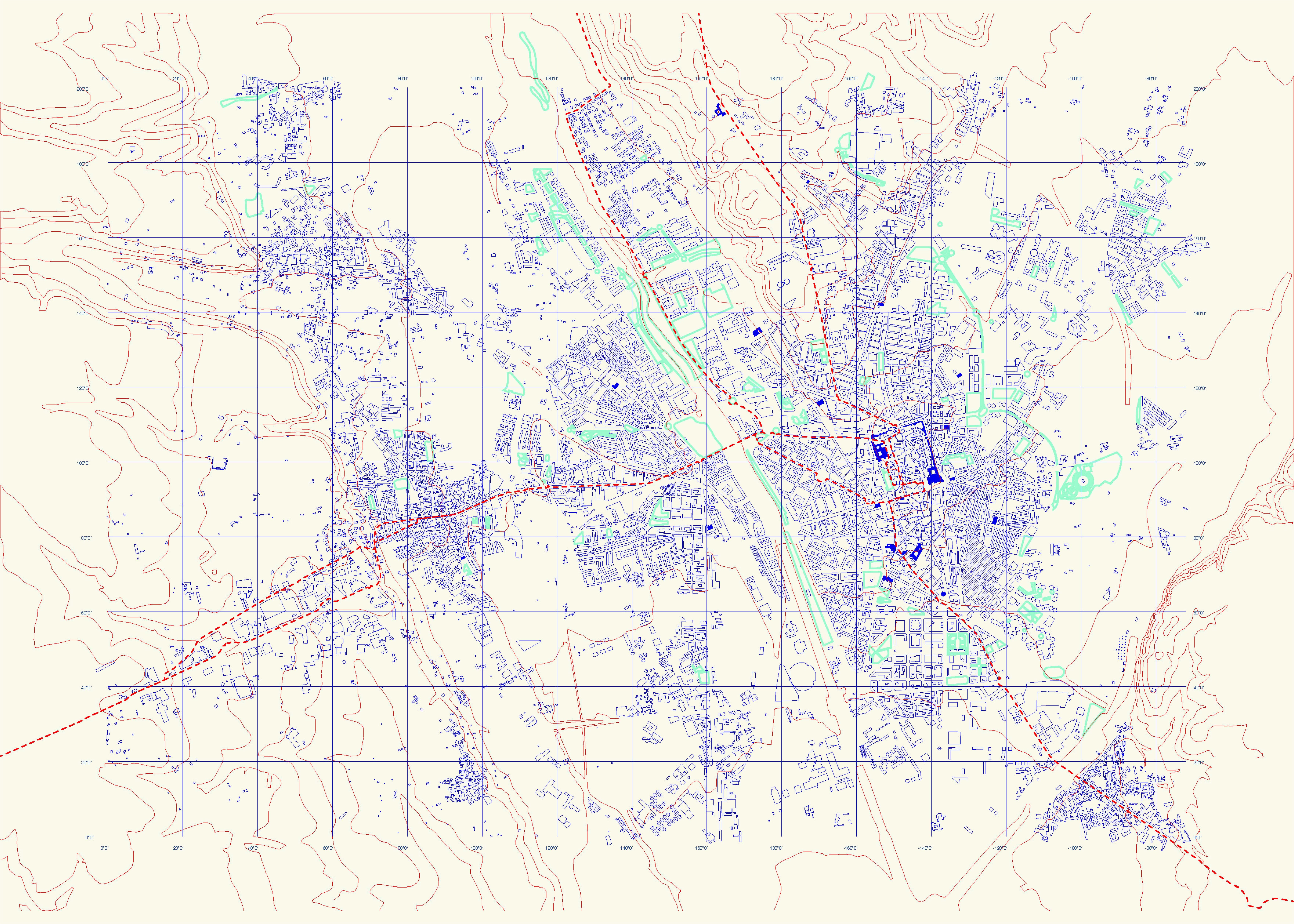
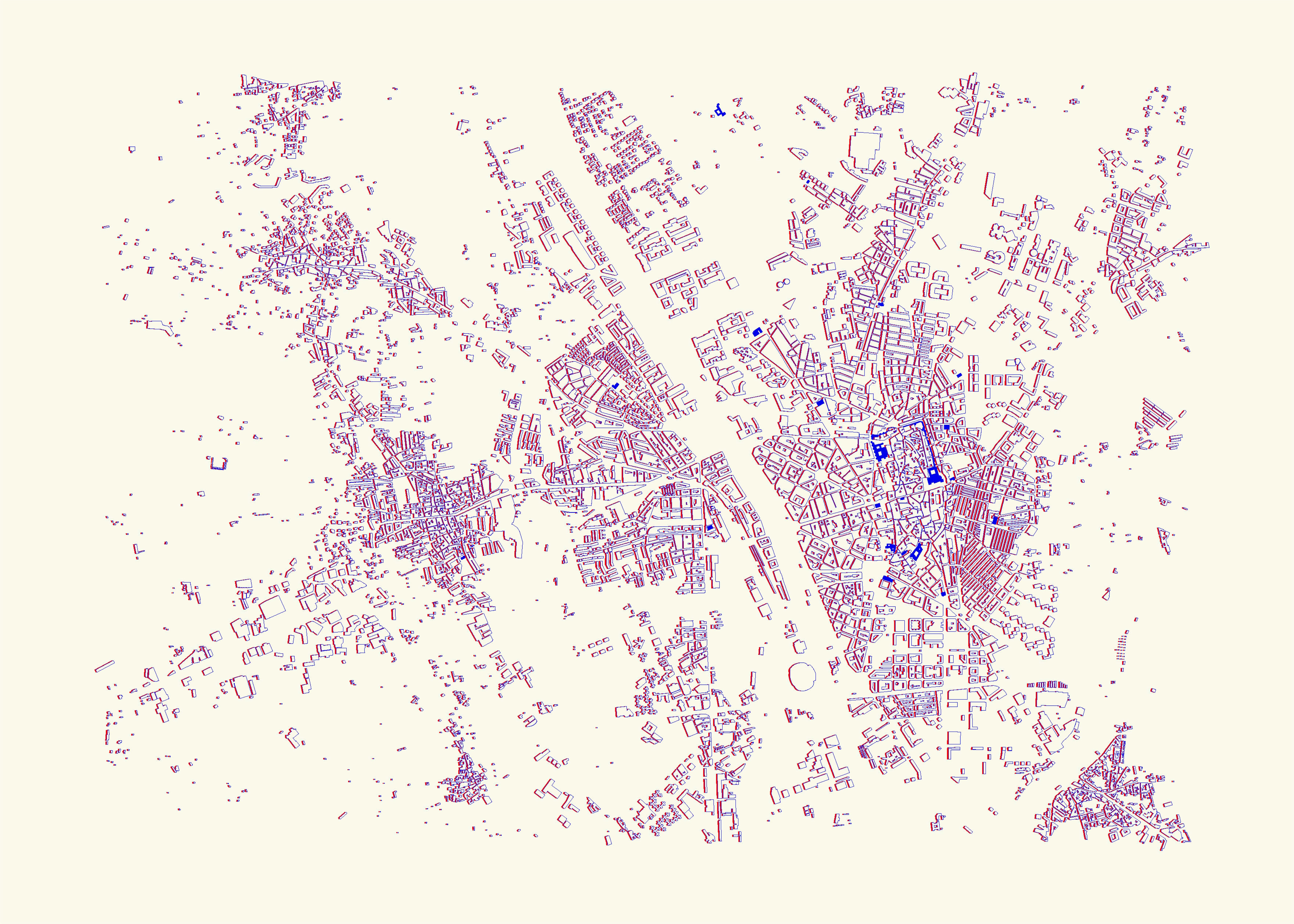
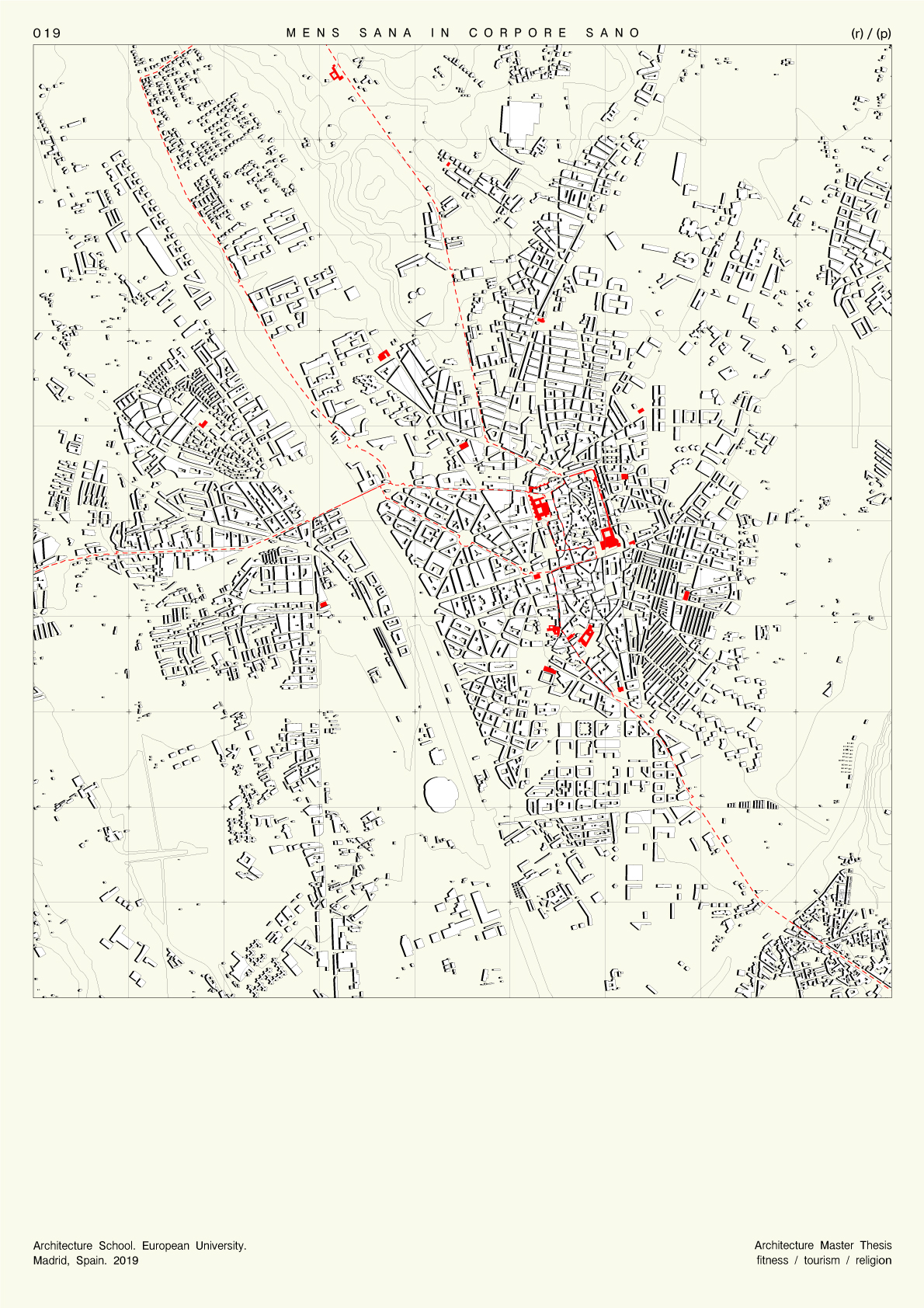

The collegiate church is composed of a series of subelements that can also be traced through their media impact. This project focuses on these components and subdues them through a dramatic process of subtraction and relocation. This symbolic rupture is presented as the starting point for a spatial and programmatic reset. A SIMULTANEOUS TRANSFORMATION OF THE BODY OF THE BUILDING AND THE BODY OF THE USER is proposed.
5 interventions on the building structure and space constitute the project:
The first intervention is called CEMENTERIO CIMENTADO (Cemented Cemetery).

The Pantheon of the Kings is one of the most relevant tourist attractions of the collegiate church due to its walls. A series of frescoes together known as "the Sistine Chapel" of the Romanesque. There is no greater penance for the tourist than to deny him access to such a precious historical-artistic object. Its access holes are sealed with concrete in situ.

The second intervention is called PORTADA DEPORTADA (Deported Front).
It is proposed that the spatial structure of the building be broken down and interior-exterior permeability be increased by means of the following operations:
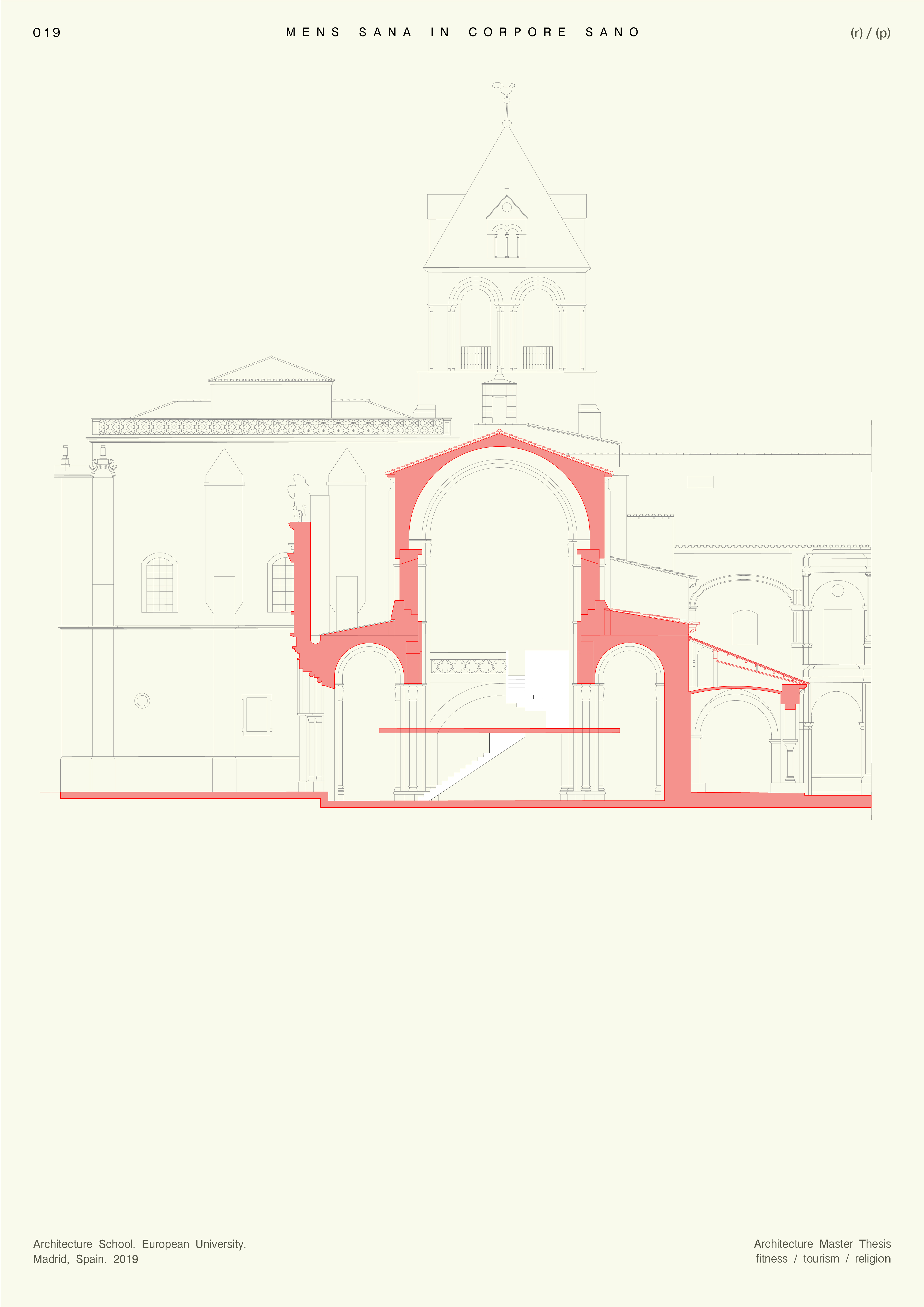


1. REMOVAL OF THE ALTARPIECE FROM THE MAIN ALTAR. The altarpiece is extracted from the building in one piece, which requires the opening of a sufficiently large hole to be able to carry out the extraction.
2. SUBTRACTION OF CORDERO (lamb) FRONT. The hole needed for the extraction of the altarpiece is generated by the front dismantling, piece by piece. In substitution of the subtracted structure (buttress) there are two IPE1000 steel profiles, which work as a lintel that distributes the load towards the adjacent buttresses. The subtraction causes an increase in the permeability of the building, generating a full public space access on the ground floor.
3. REASSEMBLING OF CORDERO (lamb) FRONT in the place previously occupied by the altarpiece in order to make a tribune. This effect is achieved by a rotation of this element 90º from its vertical edge. The grandstand is formed by the folded archivolts since its dimensions are harmoniously adapted to this typology.
The third intervention is ESCALERA HIPERTRÓFICA (Hypertrophic Staircase).
A staircase is carried out that connects the old choir with the ground floor of the classroom. This staircase follows the traces of the primitive church. One of the landings of the staircase suffers from acute hypertrophy at a height of +3.75m, generating a platform that soaks up the pillars of the central nave. In this way, the staircase participates in the new program by offering an area for sports use and not merely for circulation.
In the same way that the Romanesque was built with the intention of surviving eternally, the slogan of the first Citius Altius Fortius Olympics arises with a Darwinian approach to sport, extolling the genes, the reproductive viability in order to prevail.
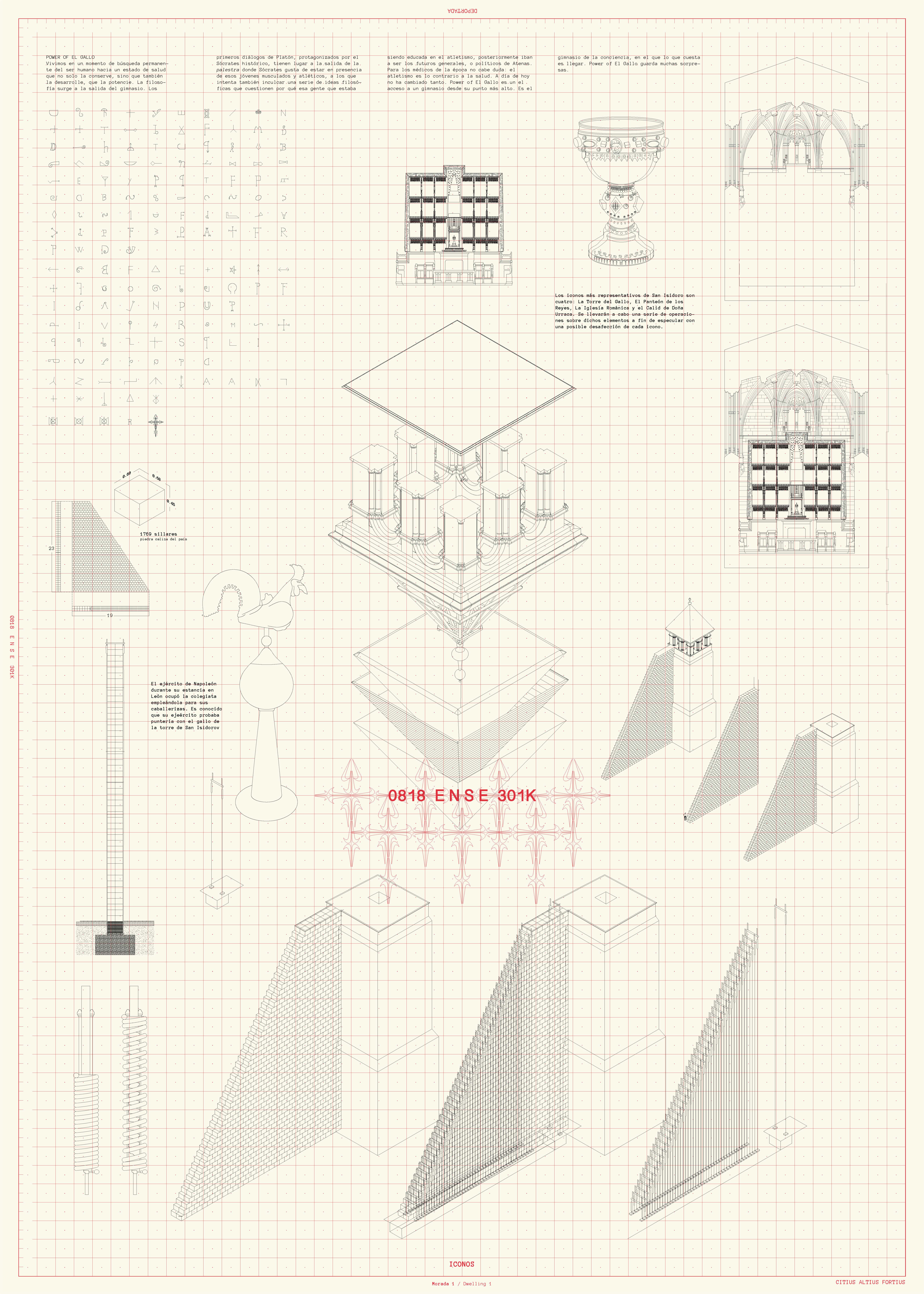
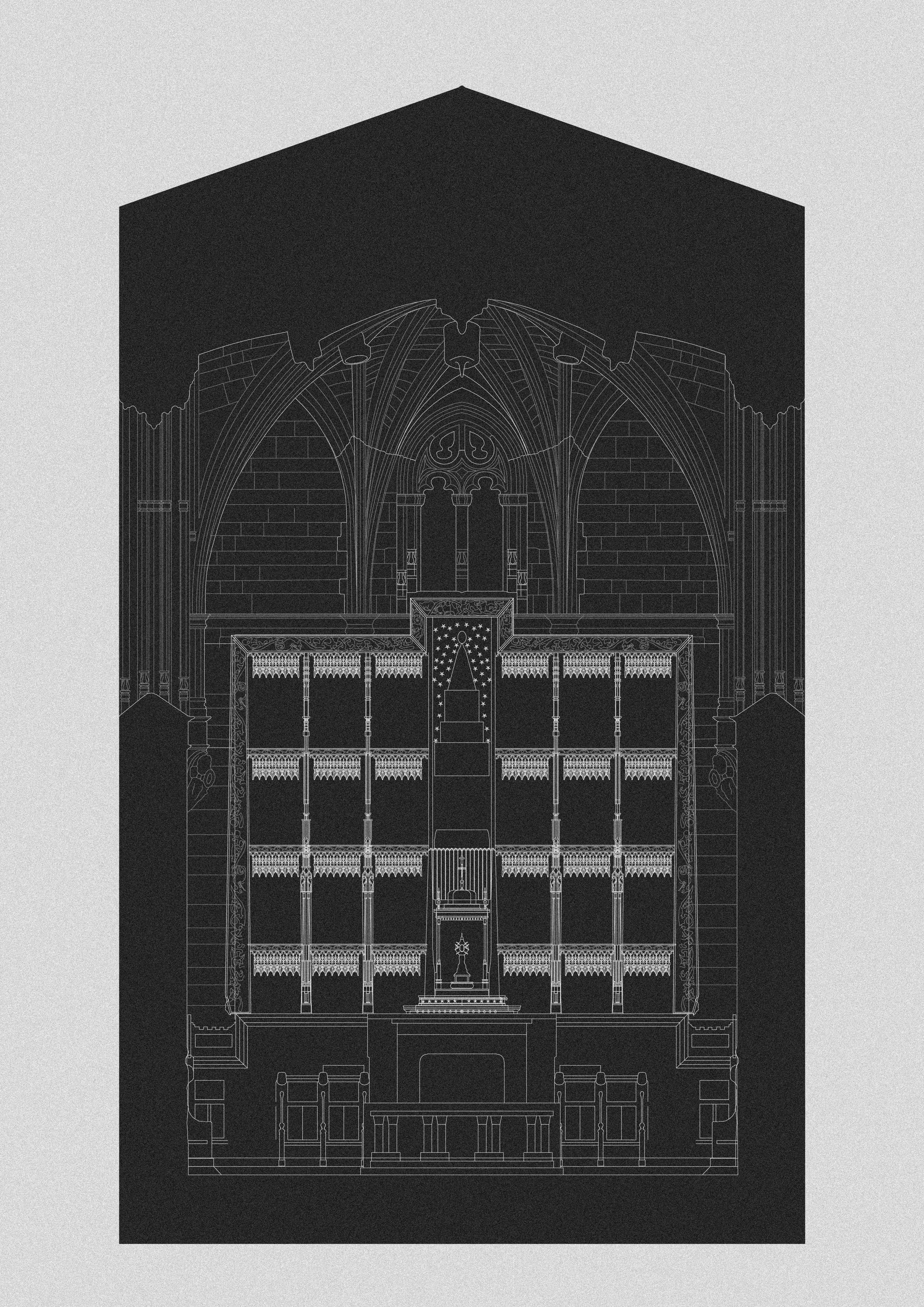
The fourth intervention is POWER OF EL GALLO.
El Gallo tower is located at the western side of the collegiate church. It is the highest point of the building with a top height of 36m. The urban surroundings enhance the visuals of this object from multiple points of the city. This inaccessible element becomes the new entrance to the building. The transformation consists of one subtracting operation and two reassembling operations:
1. Piece by piece deconstruction of the bell tower masonry and the solid wooden structure of the roof.
2. The 759 stone blocks removed from the bell tower are reused in the construction of a staircase that connects the street level with the new decapitated tower´s top level (+23m). The staircase is made out of two horizontal rows of 60x45cm ashlars arranged in a linear assembling. The structural stability is guaranteed by the union with tensioning cables and steel springs anchored to a continuous strip foundation. The arrangement of these tensioners increases the friction and cohesion of the ashlars, thus avoiding the danger of overturning.
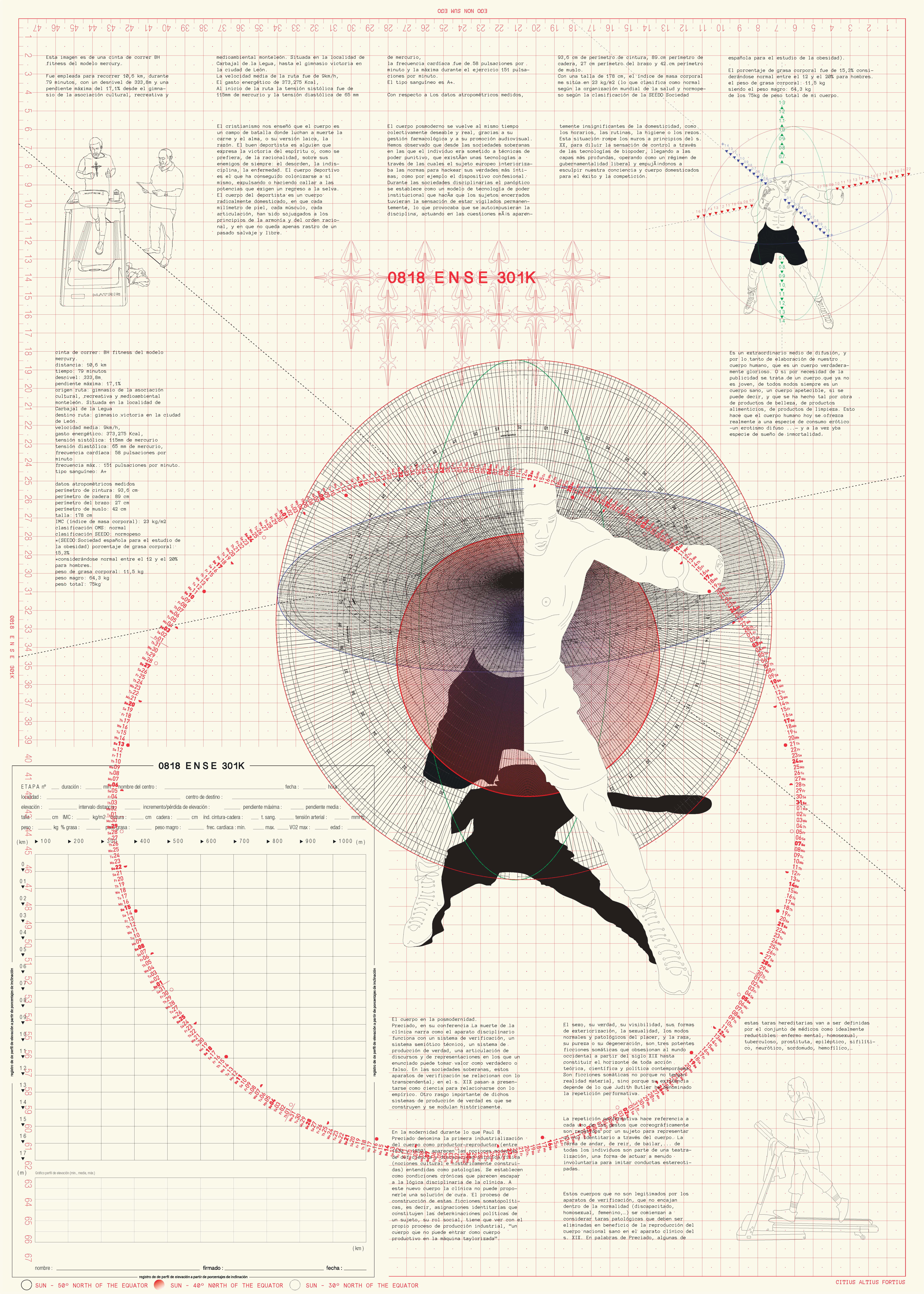
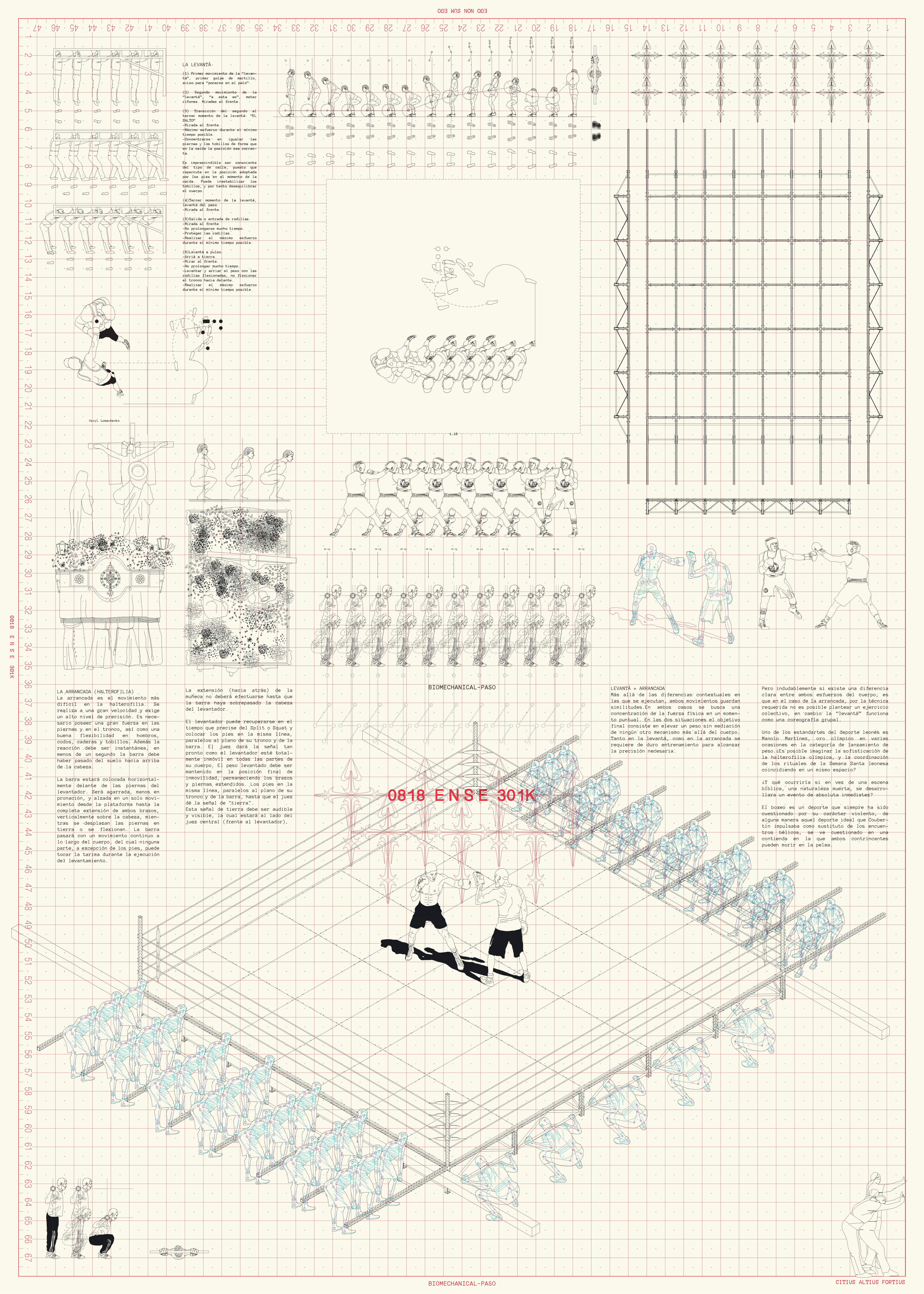
The fifth intervention is BIOMECHANICAL PASO (Biomechanical structure).
The church transept is proposed as a new main vanishing point, a transition space converted into a main stage. THE ALTAR IS NO LONGER THE POINT TOWARDS WHICH THE SCENE IS PROJECTED.
The transept is an intersection space, the intervention consists of a ground excavation (subtraction) together subsequently filled back with the new folded structure. The excavation consists of a 0.85m reduction from the ground level. A mobile steel structure with screwed connections is embedded in this space, in order to be used as a boxing ring. The height of the altar platform is used in order to guarantee the views over the naves crossing, and therefore over the performing area.
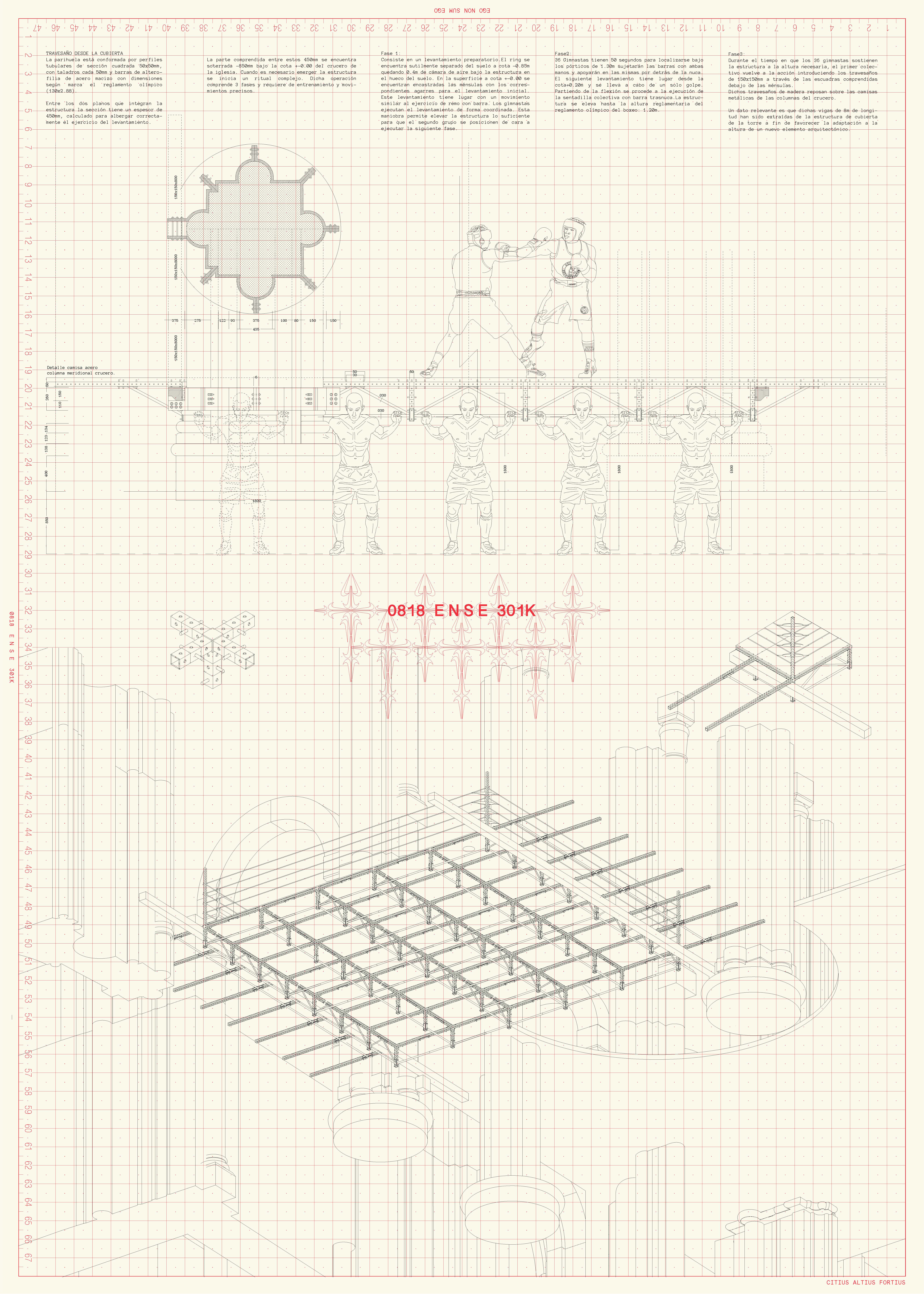
The performance starts by lifting the structure by hand. At least 30 gymnasts in coordinated work will be required in order to carry out this action. At a height of +1.20m the structure is attached to its supports (precisely designed for this purpose), which are located at the four points where the vault of the transept is unloaded. The lifting performance is carried out in three phases:
1. First lifting from the brackets in the rowing position. The platform is raised from -0.85 to +0.15 to allow access to 30 gymnasts under the structure.
2. The second and most sophisticated lifting is a coordinated and choreographed effort. The structure is raised from a squat extension with a crossbar to the Olympic height of 1m and 20cm.
3. Finally, once the correct height is reached, the first group of gymnasts will proceed to slide the wooden beams under the brackets, attaching the structure to the metal sleeves that embrace the pre-existing pillars.
4. The lifting of the platform is the final communion between flesh and stone.



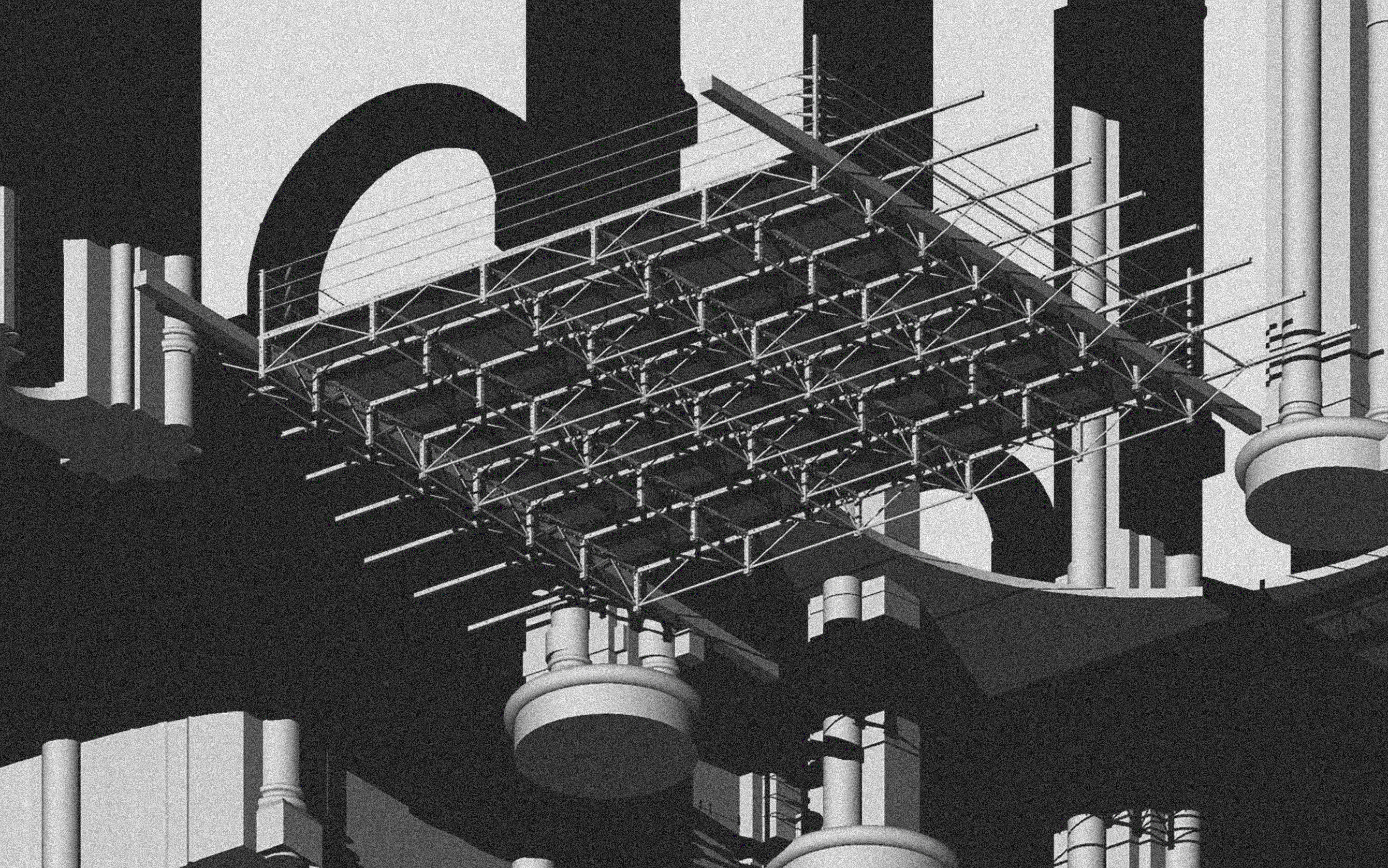

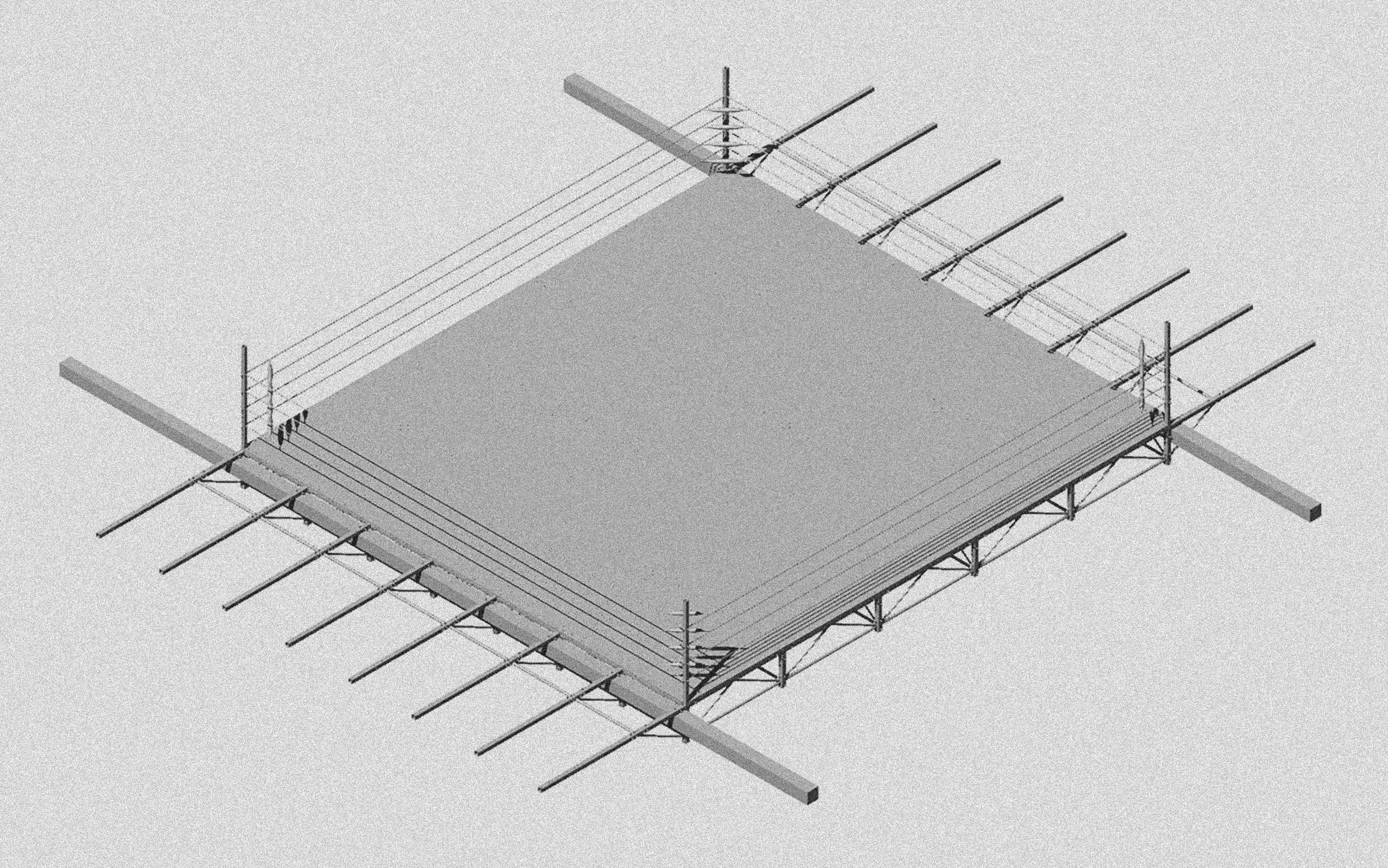

ARCHITECTURE MASTER´S THESIS